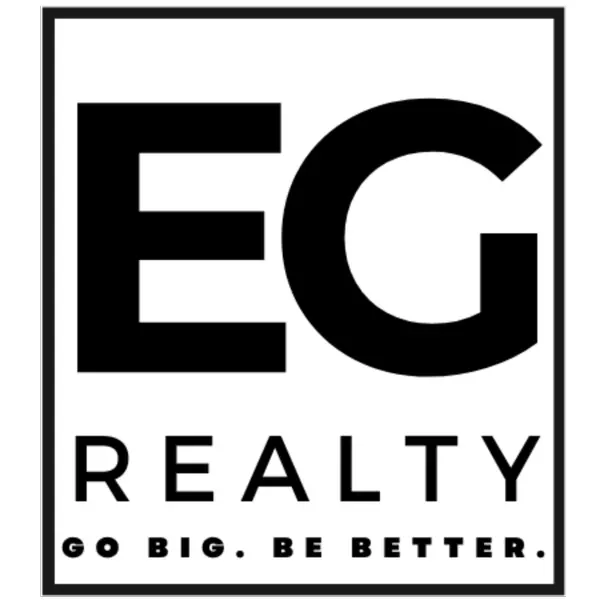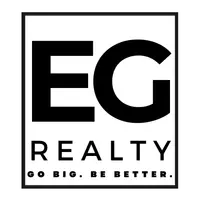
1189 W Jeter Road Bartonville, TX 76226
8 Beds
7 Baths
4,651 SqFt
UPDATED:
Key Details
Property Type Single Family Home
Sub Type Single Family Residence
Listing Status Active
Purchase Type For Sale
Square Footage 4,651 sqft
Subdivision Glenview Estate
MLS Listing ID 20957943
Style Traditional
Bedrooms 8
Full Baths 4
Half Baths 3
HOA Y/N None
Year Built 1982
Annual Tax Amount $19,868
Lot Size 3.570 Acres
Acres 3.57
Property Sub-Type Single Family Residence
Property Description
The main house (4,651sqft) showcases five spacious bedrooms including a primary retreat on the first floor featuring a double-sided fireplace that flows into a grand bathroom complete with a private sauna and a large walk-in closet. An expansive living room sets the stage for gatherings large and small, while the screened-in back porch is perfect for for sunny days or chilly evenings under the patio heater. The backyard oasis features a grilling area and diving pool, offering serene views where deer roam or horses ride next door at the horse stables. Recently completed(2025), the 1,848sqft Accessory Bldg is a showstopper with 3 bed, 2.5 bath, and kitchen featuring quartz countertops, Café appliances, and built-in surround sound. This space is ideal for Multi-Generational Living, guests, or a luxurious poolside cabana. A dedicated laundry room with STORM SHELTER adds practicality and peace of mind. Behind the Accessory Building is a tool shed with garage door, ideal for storage or hobby space. The 625sqft Entertainment suite is your private venue—complete with Full Swing golf simulator, premium AV system, custom lighting, and table seating for 12! Watch movies or get the competition started whether it's a family celebration or a corporate retreat, this space leaves a lasting impression! The large carport (easily be an enclosed garage) and the dedicated RV parking pad has Electric and Septic so you are always ready for travel! This is more than a home—it's your own private retreat. One that balances the tranquility of nature with entertainment and fun, all while being minutes from shopping, dining, and entertainment!
Location
State TX
County Denton
Direction From 407, turn on Jeter Road E and continue for approx. 3.4 miles. Home will be on left at 90 degree turn. 2nd route- from 407, take Gibbons Rd. South, turn R on Frenchtown Rd, L on W Jeter. Home will be on right before 90 degree turn.
Rooms
Dining Room 3
Interior
Interior Features Eat-in Kitchen, Granite Counters, High Speed Internet Available, In-Law Suite Floorplan, Kitchen Island, Pantry, Sound System Wiring, Walk-In Closet(s)
Heating Central, Electric, Fireplace(s)
Cooling Ceiling Fan(s), Central Air, Electric
Flooring Carpet, Concrete, Luxury Vinyl Plank
Fireplaces Number 2
Fireplaces Type Bath, Bedroom, Brick, Double Sided, Family Room, Master Bedroom, See Through Fireplace, Wood Burning
Appliance Built-in Refrigerator, Dishwasher, Disposal, Electric Cooktop, Electric Oven, Microwave
Heat Source Central, Electric, Fireplace(s)
Exterior
Exterior Feature Covered Patio/Porch, Rain Gutters, Private Yard, RV Hookup, RV/Boat Parking, Storage, Storm Cellar
Carport Spaces 2
Fence Fenced, Full, Gate
Pool Diving Board, Heated, In Ground, Pool/Spa Combo, Private
Utilities Available Aerobic Septic, City Water, Co-op Electric, Concrete, Individual Water Meter, Propane
Roof Type Composition
Total Parking Spaces 2
Garage Yes
Private Pool 1
Building
Lot Description Acreage, Interior Lot, Lrg. Backyard Grass, Many Trees
Story Two
Level or Stories Two
Schools
Elementary Schools Argyle South
Middle Schools Argyle
High Schools Argyle
School District Argyle Isd
Others
Ownership See tax
Acceptable Financing Cash, Conventional, FHA, VA Loan
Listing Terms Cash, Conventional, FHA, VA Loan
Special Listing Condition Survey Available
Virtual Tour https://my.matterport.com/show/?m=3onwRyGrrwU&mls=1







