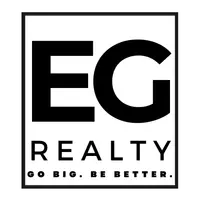3700 Old Orchard Court Celina, TX 75009
5 Beds
4 Baths
3,547 SqFt
OPEN HOUSE
Sat Aug 16, 2:00pm - 4:00pm
UPDATED:
Key Details
Property Type Single Family Home
Sub Type Single Family Residence
Listing Status Active
Purchase Type For Sale
Square Footage 3,547 sqft
Price per Sqft $204
Subdivision Light Farms Ph 2A The Bluestem Neighborhood
MLS Listing ID 21027508
Style Traditional
Bedrooms 5
Full Baths 4
HOA Fees $125/mo
HOA Y/N Mandatory
Year Built 2015
Annual Tax Amount $8,986
Lot Size 8,581 Sqft
Acres 0.197
Property Sub-Type Single Family Residence
Property Description
The downstairs master suite provides a private retreat, complemented by an additional bedroom and full bath on the main floor—ideal for guests or extended family. The open-concept kitchen features a large island, double ovens, and ample cabinetry, flowing seamlessly into the inviting family room with a warm fireplace - where we've spent most of our time. Perfect for hosting gatherings, from casual dinners to holiday celebrations.
Upstairs, you'll find a generous game room, a favorite hangout spot, & three spacious bedrooms, ea with a walk-in closet. Exceptional storage throughout includes a walk-in attic. Enjoy the outdoors with green space directly across the street—perfect for play or meeting neighbors. The community offers resort-style amenities including a pool, walking trails, and nearby dining options. Located in Prosper ISD, renowned for its strong academic programs and extracurricular opportunities, this home provides both lifestyle and convenience.
Key Features:
• 5 bedrooms, 4 full baths
• Master suite + guest room with full bath on main level
• Corner lot with green space views
• Open kitchen with large island & double ovens
• Upstairs game room
• Exceptional storage, including walk-in attic
• Community pool, trails, and nearby restaurant
• Highly rated Prosper ISD schools
It's not just a house—it's where neighbors become friends and every day feels like home. We're excited for the next family to enjoy it as much as we have.
Location
State TX
County Collin
Community Club House, Community Pool, Community Sprinkler, Curbs, Greenbelt, Jogging Path/Bike Path, Park, Playground, Pool, Restaurant, Tennis Court(S)
Direction use GPS
Rooms
Dining Room 2
Interior
Interior Features Built-in Features, Cable TV Available, Cathedral Ceiling(s), Decorative Lighting, Double Vanity, Eat-in Kitchen, Granite Counters, High Speed Internet Available, Kitchen Island, Open Floorplan, Pantry, Walk-In Closet(s)
Heating Central, Natural Gas
Cooling Ceiling Fan(s), Central Air, Electric
Flooring Carpet, Ceramic Tile
Fireplaces Number 1
Fireplaces Type Gas, Gas Logs, Gas Starter, Stone
Appliance Dishwasher, Disposal, Electric Oven, Gas Cooktop, Microwave, Double Oven
Heat Source Central, Natural Gas
Laundry Utility Room, Full Size W/D Area, Dryer Hookup, Washer Hookup
Exterior
Exterior Feature Covered Patio/Porch, Rain Gutters, Storage
Garage Spaces 3.0
Fence Back Yard, Fenced, Wood
Community Features Club House, Community Pool, Community Sprinkler, Curbs, Greenbelt, Jogging Path/Bike Path, Park, Playground, Pool, Restaurant, Tennis Court(s)
Utilities Available Cable Available, City Sewer, City Water, Curbs, Individual Gas Meter, Individual Water Meter, MUD Sewer, MUD Water, Sidewalk
Roof Type Composition
Total Parking Spaces 3
Garage Yes
Building
Lot Description Corner Lot, Few Trees, Irregular Lot, Landscaped, Park View, Sloped, Sprinkler System, Subdivision
Story Two
Foundation Slab
Level or Stories Two
Structure Type Brick,Siding
Schools
Elementary Schools Light Farms
Middle Schools Reynolds
High Schools Prosper
School District Prosper Isd
Others
Restrictions Deed,No Known Restriction(s)
Ownership Theodore and Angela Shierk III
Acceptable Financing Cash, Conventional, FHA, Fixed, Not Assumable, VA Loan
Listing Terms Cash, Conventional, FHA, Fixed, Not Assumable, VA Loan


