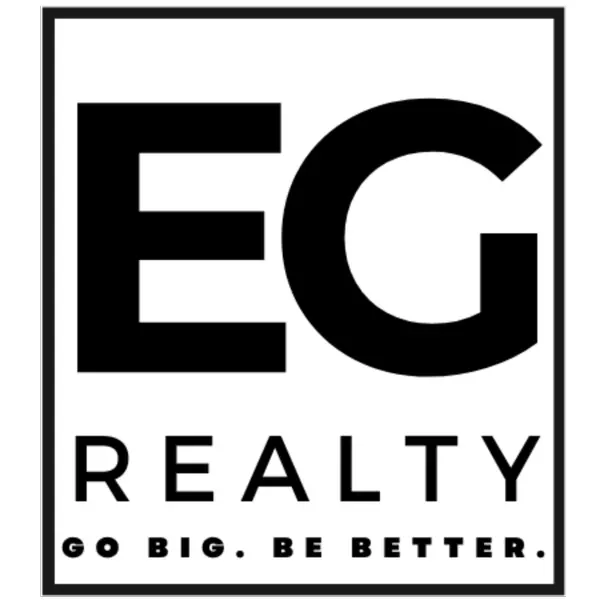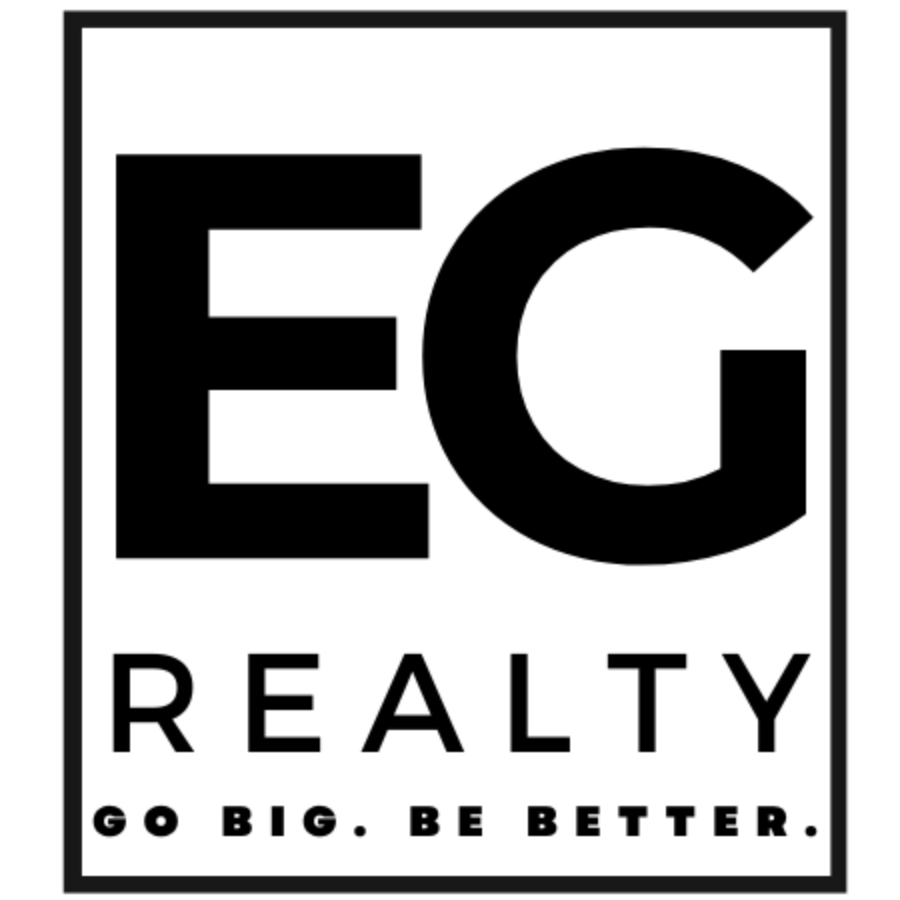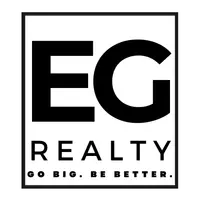
8015 Doe Meadow DR Austin, TX 78749
3 Beds
2.5 Baths
2,240 SqFt
Open House
Sat Oct 04, 3:00pm - 5:00pm
Sun Oct 05, 1:00pm - 3:00pm
UPDATED:
Key Details
Property Type Single Family Home
Sub Type Single Family Residence
Listing Status Active
Purchase Type For Sale
Square Footage 2,240 sqft
Price per Sqft $285
Subdivision Village At Western Oaks 08
MLS Listing ID 6143014
Style 1st Floor Entry
Bedrooms 3
Full Baths 2
Half Baths 1
HOA Y/N No
Year Built 1991
Annual Tax Amount $12,173
Tax Year 2024
Lot Size 8,624 Sqft
Acres 0.198
Property Sub-Type Single Family Residence
Source actris
Property Description
Location
State TX
County Travis
Interior
Interior Features Interior Steps, Multiple Living Areas, Granite Counters
Heating Central
Cooling Central Air
Flooring Carpet, Tile
Fireplaces Number 2
Fireplaces Type Bedroom, Great Room
Fireplace No
Appliance Built-In Oven(s), Dishwasher, Exhaust Fan, Gas Cooktop, Microwave, Refrigerator
Exterior
Exterior Feature Gutters Full, Private Yard
Garage Spaces 2.0
Fence Fenced, Split Rail, Wood
Pool None
Community Features Google Fiber, High Speed Internet
Utilities Available Electricity Available, High Speed Internet, Natural Gas Available
Waterfront Description None
View None
Roof Type Composition
Porch Deck
Total Parking Spaces 2
Private Pool No
Building
Lot Description Curbs, Public Maintained Road, Trees-Large (Over 40 Ft), Trees-Medium (20 Ft - 40 Ft), Xeriscape
Faces South
Foundation Slab
Sewer Public Sewer
Water Public
Level or Stories Two
Structure Type Brick Veneer,Masonry – Partial,HardiPlank Type,Vertical Siding
New Construction No
Schools
Elementary Schools Mills
Middle Schools Small
High Schools Bowie
School District Austin Isd
Others
Special Listing Condition Standard
Virtual Tour https://8015doemeadowdrive.mls.tours






