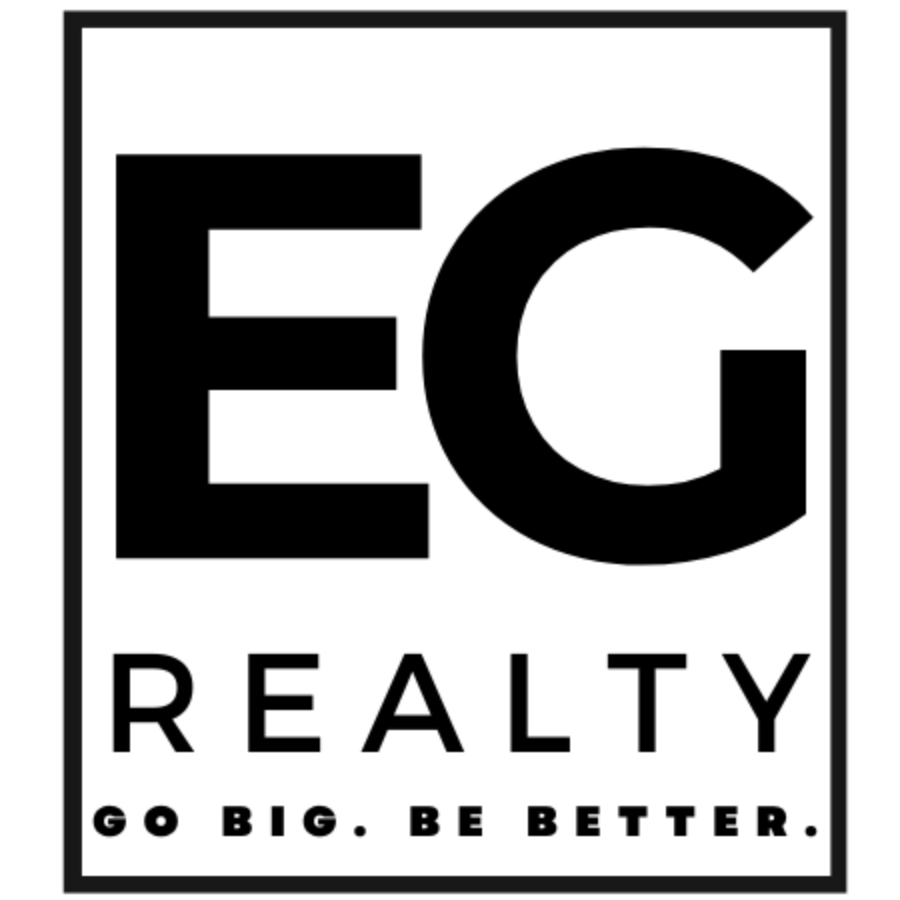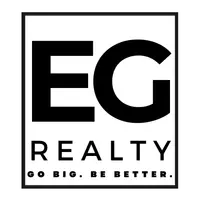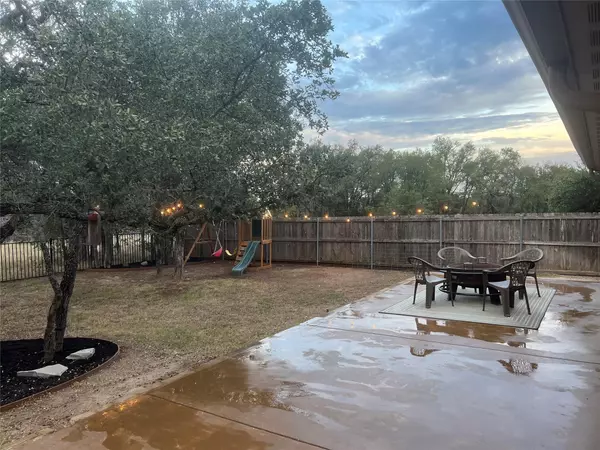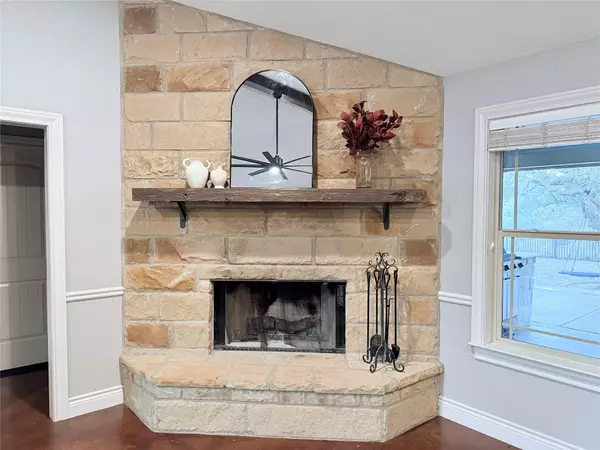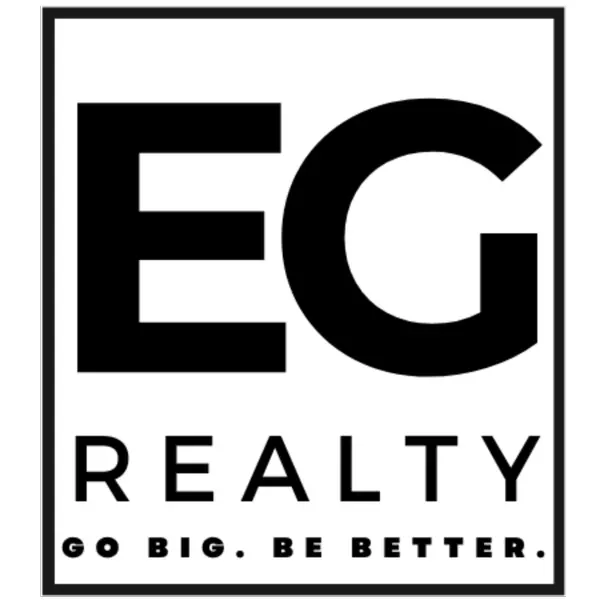
252 Sunday DR Burnet, TX 78611
3 Beds
2 Baths
2,075 SqFt
UPDATED:
Key Details
Property Type Single Family Home
Sub Type Single Family Residence
Listing Status Active
Purchase Type For Sale
Square Footage 2,075 sqft
Price per Sqft $288
Subdivision Ranch At Delaware Creek
MLS Listing ID 4936835
Bedrooms 3
Full Baths 2
HOA Fees $185/qua
HOA Y/N Yes
Year Built 2014
Annual Tax Amount $8,685
Tax Year 2025
Lot Size 0.374 Acres
Acres 0.3736
Property Sub-Type Single Family Residence
Source actris
Property Description
Location
State TX
County Burnet
Area Bu
Rooms
Main Level Bedrooms 3
Interior
Interior Features Breakfast Bar, High Ceilings, Granite Counters, Crown Molding, Double Vanity, Open Floorplan, Pantry, Primary Bedroom on Main, Recessed Lighting, Walk-In Closet(s)
Heating Central, Electric
Cooling Central Air
Flooring Concrete
Fireplaces Number 1
Fireplaces Type Living Room
Fireplace Y
Appliance Dishwasher, Free-Standing Freezer, Microwave, Free-Standing Range, Free-Standing Refrigerator
Exterior
Exterior Feature None
Garage Spaces 2.0
Fence Back Yard, Fenced, Wood, Wrought Iron
Pool None
Community Features None
Utilities Available Electricity Connected, High Speed Internet, Sewer Connected, Water Connected
Waterfront Description None
View Hill Country, Neighborhood
Roof Type Metal
Accessibility None
Porch Covered, Front Porch
Total Parking Spaces 3
Private Pool No
Building
Lot Description Greenbelt, Sprinklers In Front
Faces West
Foundation Slab
Sewer Public Sewer
Water Public
Level or Stories One
Structure Type Stone Veneer,Stucco
New Construction No
Schools
Elementary Schools Shady Grove
Middle Schools Burnet (Burnet Isd)
High Schools Burnet
School District Burnetconsisd
Others
HOA Fee Include See Remarks
Restrictions None
Ownership Fee-Simple
Acceptable Financing Cash, Conventional, FHA, Texas Vet, USDA Loan, VA Loan
Tax Rate 1.8219
Listing Terms Cash, Conventional, FHA, Texas Vet, USDA Loan, VA Loan
Special Listing Condition Standard
