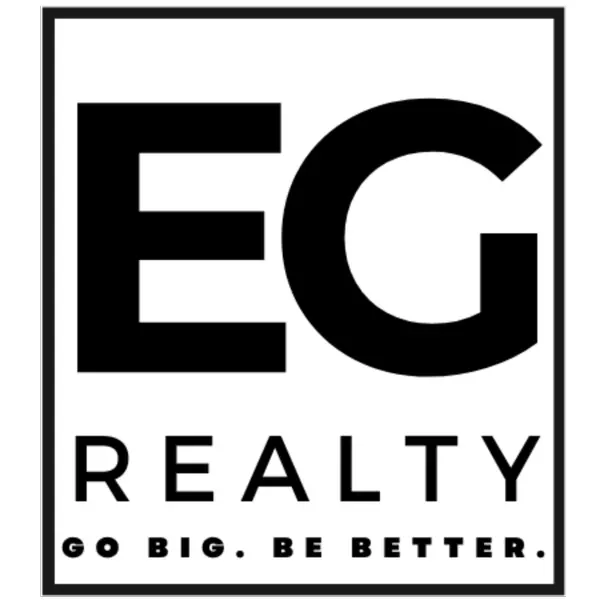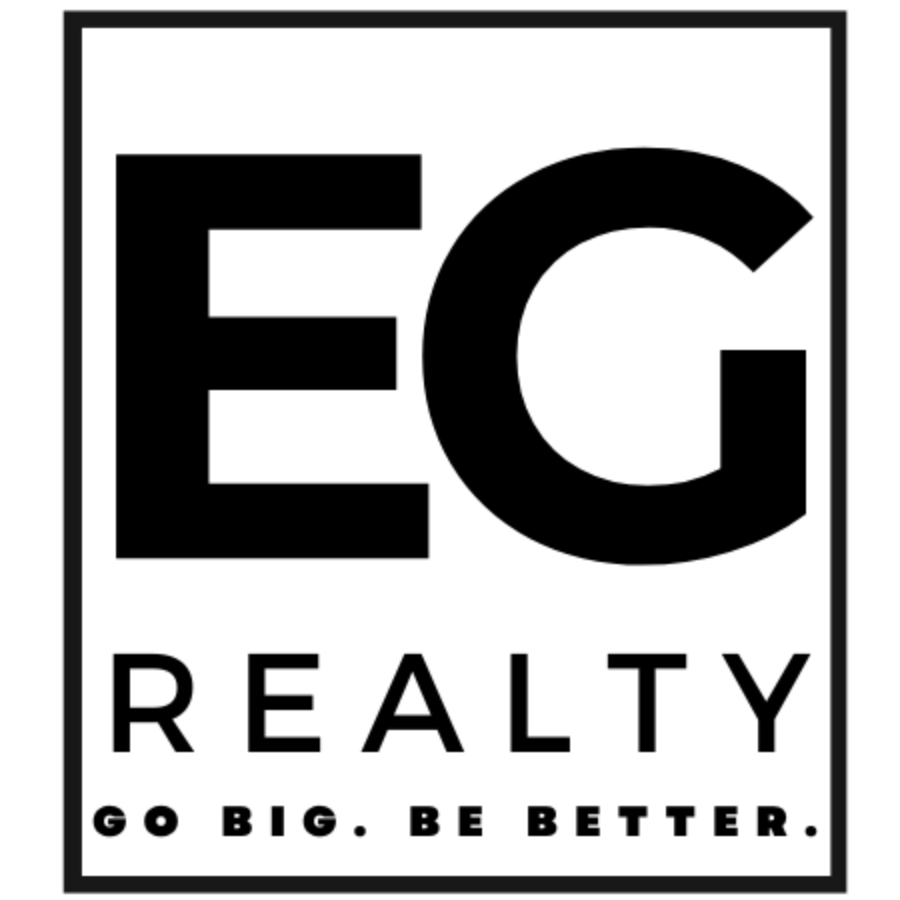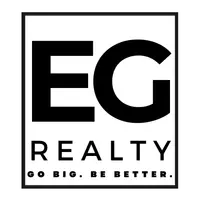
2904 Whistler DR Woodway, TX 76712
4 Beds
2 Baths
1,672 SqFt
UPDATED:
Key Details
Property Type Single Family Home
Sub Type Single Family Residence
Listing Status Active
Purchase Type For Sale
Square Footage 1,672 sqft
Price per Sqft $194
Subdivision Renaissance Add
MLS Listing ID 596029
Style Traditional
Bedrooms 4
Full Baths 2
Construction Status Resale
HOA Y/N Yes
Year Built 2005
Lot Size 8,250 Sqft
Acres 0.1894
Property Sub-Type Single Family Residence
Property Description
Location
State TX
County Mclennan
Interior
Interior Features Ceiling Fan(s), Crown Molding, Double Vanity, Eat-in Kitchen, Garden Tub/Roman Tub, High Ceilings, Recessed Lighting, Split Bedrooms, Soaking Tub, Separate Shower, Tub Shower, Walk-In Closet(s), Breakfast Bar, Kitchen/Family Room Combo, Kitchen/Dining Combo, Pantry
Heating Central, Electric
Cooling Central Air, Electric, 1 Unit
Flooring Carpet, Tile, Vinyl
Fireplaces Type Living Room, Stone, Wood Burning
Fireplace Yes
Appliance Dishwasher, Electric Range, Electric Water Heater, Disposal, Refrigerator, Water Heater, Some Electric Appliances, Microwave, Range
Laundry Inside, Laundry Room
Exterior
Exterior Feature Patio, Private Yard, Rain Gutters
Parking Features Attached, Door-Single, Garage Faces Front, Garage
Garage Spaces 2.0
Garage Description 2.0
Fence Back Yard, Perimeter, Privacy, Wood
Pool None
Community Features None
Utilities Available Electricity Available
View Y/N No
Water Access Desc Public
View None
Roof Type Composition,Shingle
Porch Patio
Building
Story 1
Entry Level One
Foundation Slab
Sewer Public Sewer
Water Public
Architectural Style Traditional
Level or Stories One
Construction Status Resale
Schools
Elementary Schools Hewitt Elementary School
Middle Schools Midway Middle School
High Schools Midway High School
School District Midway Isd
Others
Tax ID 36-072000-000209-0
Acceptable Financing Cash, Conventional, FHA, VA Loan
Listing Terms Cash, Conventional, FHA, VA Loan







