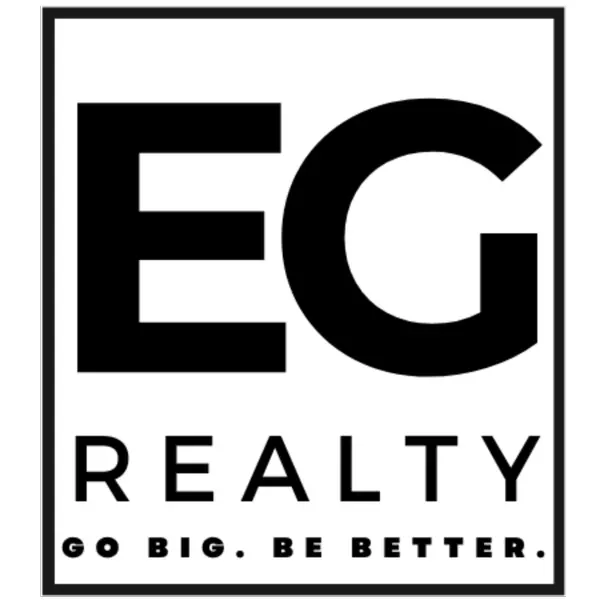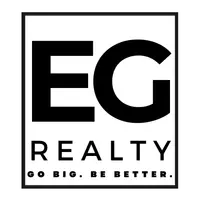
1950 Triple Peak DR Canyon Lake, TX 78133
4 Beds
3 Baths
4,170 SqFt
UPDATED:
Key Details
Property Type Single Family Home
Sub Type Single Family Residence
Listing Status Active
Purchase Type For Sale
Square Footage 4,170 sqft
Price per Sqft $213
Subdivision Triple Peak Ranch Estates 2
MLS Listing ID 597896
Style Craftsman
Bedrooms 4
Full Baths 3
Construction Status Resale
HOA Y/N Yes
Year Built 2014
Lot Size 0.288 Acres
Acres 0.2876
Property Sub-Type Single Family Residence
Property Description
A versatile flex room serves as a guest suite, fitness area, or cozy library. Plentiful and spacious closets throughout the home keep things tidy. Year-round comfort comes from a gas fireplace, two A/C units, and a minisplit in the addition, while a new metal roof (2021) and a recently added 2.5-car carport enhance both function and value.
Step outside to experience spectacular indoor–outdoor living: an expansive two-story composite deck with attached pavilion showcases sweeping lake views and offers the perfect setting for al fresco dining or evening gatherings. Unwind in the hot tub beneath the stars, or enjoy the beautifully landscaped, deer-proof fenced yard complete with drip irrigation, shaded lounging areas, and professional night lighting. A gated garden space is ready for veggies or flowers, and the remote-controlled driveway gate opens to a covered carport with built-in storage plus a decomposed-granite parking area that easily accommodates 8–10 vehicles. Located in a peaceful community with a voluntary HOA, you'll enjoy private lake access for swimming and paddling, as well as scenic river parks and hiking trails just moments away. With stunning views, flexible living spaces, and exceptional outdoor amenities, this home offers the very best of Canyon Lake living.
Location
State TX
County Comal
Interior
Interior Features All Bedrooms Up, Attic, Breakfast Bar, Bookcases, Built-in Features, Tray Ceiling(s), Ceiling Fan(s), Garden Tub/Roman Tub, High Ceilings, Home Office, Open Floorplan, Recessed Lighting, Shower Only, Separate Shower, Tub Shower, Upper Level Primary, Vanity, Walk-In Closet(s), Window Treatments, Breakfast Area, Eat-in Kitchen
Heating Central
Cooling Central Air, 2 Units, Wall/Window Unit(s)
Flooring Laminate
Fireplaces Type Gas, Gas Log, Gas Starter, Living Room, Stone
Fireplace Yes
Appliance Dishwasher, Electric Cooktop, Disposal, Some Gas Appliances, Built-In Oven, Cooktop, Microwave
Laundry Main Level, Laundry Room
Exterior
Exterior Feature Balcony, Covered Patio, Private Yard
Carport Spaces 3
Fence Back Yard, Chain Link, Stone
Pool None
Community Features Park, Trails/Paths
View Y/N Yes
Water Access Desc Public
View Lake, Water
Roof Type Composition,Shingle
Porch Balcony, Covered, Patio
Building
Story 2
Entry Level Two
Foundation Slab
Sewer Aerobic Septic
Water Public
Architectural Style Craftsman
Level or Stories Two
Construction Status Resale
Schools
School District Comal Isd
Others
HOA Name Triple Peak Ranch HOA
Tax ID 66882
Acceptable Financing Cash, Conventional, FHA, Owner May Carry, VA Loan
Listing Terms Cash, Conventional, FHA, Owner May Carry, VA Loan







