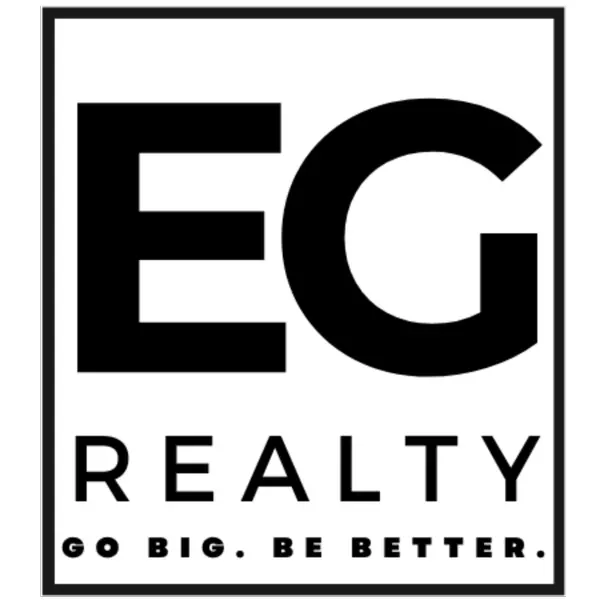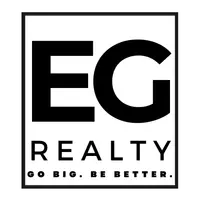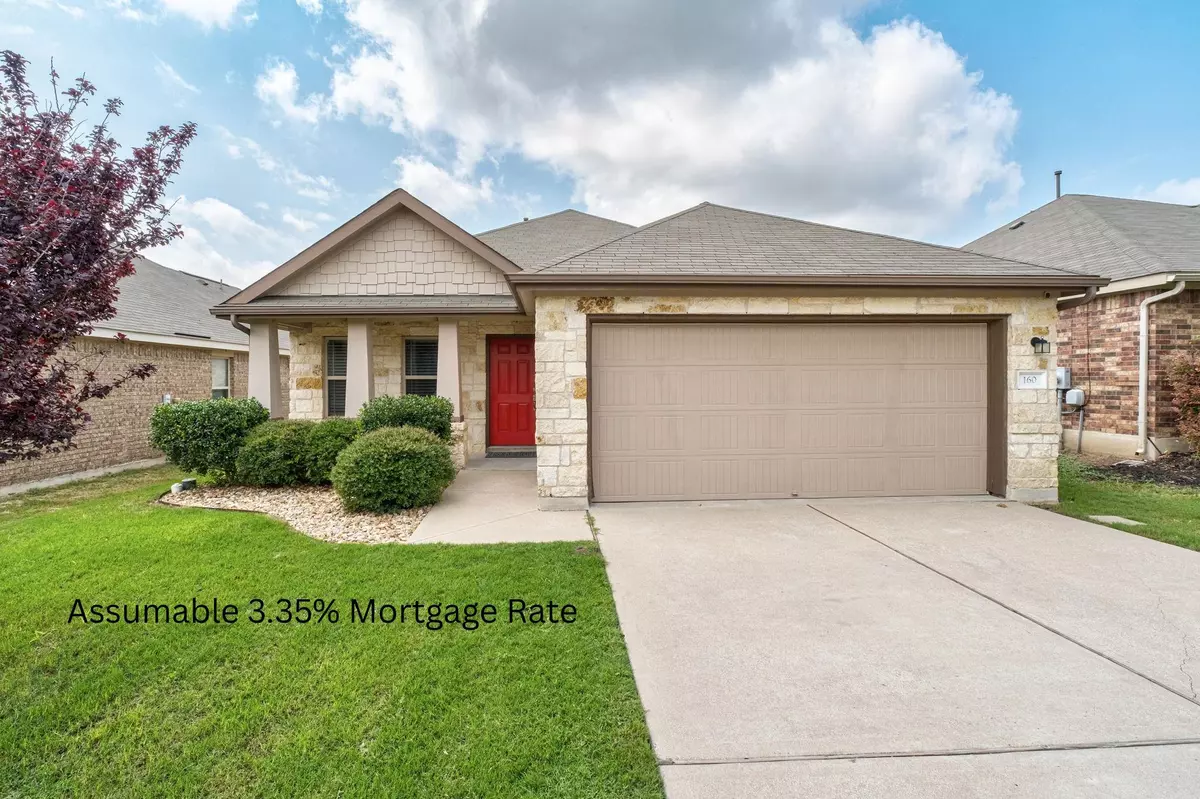$300,000
For more information regarding the value of a property, please contact us for a free consultation.
160 Vermilion Marble TRL Buda, TX 78610
3 Beds
2 Baths
1,567 SqFt
Key Details
Property Type Single Family Home
Sub Type Single Family Residence
Listing Status Sold
Purchase Type For Sale
Square Footage 1,567 sqft
Price per Sqft $188
Subdivision Stonefield Sec Six
MLS Listing ID 7291171
Sold Date 10/27/25
Bedrooms 3
Full Baths 2
HOA Fees $60/mo
HOA Y/N Yes
Year Built 2013
Tax Year 2024
Lot Size 5,183 Sqft
Acres 0.119
Property Sub-Type Single Family Residence
Source actris
Property Description
Welcome to 160 Vermilion Marble Trail located in the charming Stonefield subdivision. This charming one-story home
has great curb appeal with established landscaping and a quaint front porch. Stepping inside you are greeted with an
open floorplan that flows perfectly into the living area. The kitchen and dining room provide plenty of space to
entertain and prepare a meal. This kitchen features, granite countertops, recessed lighting, a deep stainless steel sink,
and a spacious pantry. The light-filled dining room overlooks the patio. The oversized primary bedroom is the perfect
place to retreat after a long day, this room is large enough to accommodate large bedroom furniture. The spa-like
primary bathroom features a walk-in shower, soaking bathtub, double vanities, and a walk-in closet. You will find the
secondary bedrooms on the other side of the home divided by the guest bath. The entire home features tile and
laminate flooring, with no carpet for those pesky allergies. Making life a little easier you can utilize some of the
convenience features such as the NEST thermostat and the full sprinkler system. Stonefield has many community
features such as a community pool, walking trails, fishing ponds, basketball courts, and many more. Stonefield is a
convenient commute North or South being located just off I35.
Location
State TX
County Hays
Area Hh
Rooms
Main Level Bedrooms 3
Interior
Interior Features Breakfast Bar, Ceiling Fan(s), Ceiling-High, Granite Counters, Double Vanity, Open Floorplan, Pantry, Primary Bedroom on Main, Recessed Lighting, Walk-In Closet(s)
Heating Central, Natural Gas
Cooling Central Air
Flooring Laminate, Tile
Fireplace Y
Appliance Dishwasher, Disposal, Electric Range, Microwave, Refrigerator, Water Heater, Water Softener
Exterior
Exterior Feature Gutters Full, Private Yard
Garage Spaces 2.0
Fence Privacy, Wood
Pool None
Community Features Cluster Mailbox, Dog Park, Fishing, Playground, Pool, Sport Court(s)/Facility, Trail(s)
Utilities Available Electricity Connected, Natural Gas Connected, Sewer Connected, Water Connected
Waterfront Description None
View None
Roof Type Composition
Accessibility None
Porch Front Porch, Patio, Rear Porch
Total Parking Spaces 4
Private Pool No
Building
Lot Description Back Yard, Front Yard, Sprinkler - Automatic, Sprinklers In Rear, Sprinklers In Front, Trees-Moderate, Trees-Small (Under 20 Ft)
Faces Southwest
Foundation Slab
Sewer Public Sewer
Water Private
Level or Stories One
Structure Type HardiPlank Type,Stone Veneer
New Construction No
Schools
Elementary Schools Tom Green
Middle Schools Mccormick
High Schools Johnson High School
School District Haysconsisd
Others
HOA Fee Include Common Area Maintenance
Restrictions Covenant
Ownership Fee-Simple
Acceptable Financing Cash, Conventional, FHA, VA Loan
Tax Rate 2.4173
Listing Terms Cash, Conventional, FHA, VA Loan
Special Listing Condition Standard
Read Less
Want to know what your home might be worth? Contact us for a FREE valuation!

Our team is ready to help you sell your home for the highest possible price ASAP
Bought with Armadillo Realty


